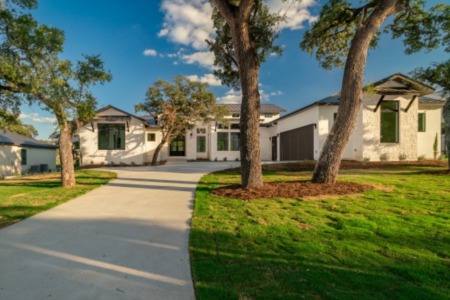床3
洗澡2
Sq.Ft.1,523
一年2024
Schedule a Tour

My Texas 网上正规的彩票网站 Resource
(210) 386-9587尽快
结婚
3
7月
星期四
4
7月
星期五
5
7月
坐
6
7月
太阳
7
7月
我的
8
7月
星期二
9
7月
Choose Your 日期 -- It's Free, Cancel Anytime
Status:
Active
Property Type:Single Family Detached
MLS #:1784428
Sq. 脚:1,523
On Site:19 Days
County:Bexar
我的thly HOA:$42
Welcome to this beautifully designed home featuring 9-ft. first-floor ceilings that create a spacious, airy ambiance. The gourmet kitchen boasts Silestone countertops in Blanco Maple, an Emser CatchTM glossy tile backsplash, and upgraded Whirlpool appliances, perfect for culinary enthusiasts. The primary bath offers a raised vanity and a 42-in. shower with an elegant Emser tile surround. Throughout the home, enjoy the stylish Emser ceramic tile flooring and sophisticated Generation Lighting fixtures. Additional features include a wireless security system for peace of mind and an automatic sprinkler system for effortless lawn care.
Mortgage Calculator
Schedule a showing to view this single family detached for sale in the Briarwood Subdivision in San Antonio, TX 78245 today!
Located at 710 Cedar Keys in San Antonio, TX 78245 in Bexar County.
Asking 价格 $310,723
Square 脚: 1523
Lot 大小: acres
Bedrooms: 3
Bathrooms: 2
Local San Antonio real estate agents - REALTORS.
价格 Change History
| 日期 | Old 价格 | New 价格 | Percent Change |
| 6/14/2024 | $304,723 | $307,723 | 1% |
| 6/27/2024 | $307,723 | $310,723 | 1% |
Community Information
Address:710 Cedar Keys, San Antonio, TX 78245
County:Bexar
城市:San Antonio
Subdivision:Briarwood
Zip Code:78245
Builder:KB HOME
School Information
School:Northside
High School:William Brennan
Middle School:月神
Elementary School:莫拉
Architecture
Bedrooms:
3
Bathrooms:
2
一年 Built:2024
Stories:1
Style:One Story, Traditional
Exterior: Brick, Siding
屋顶: Composition
Foundation: 板
Parking: Two Car Garage
Features / Amenities
Interior Features: Open Floor Plan, Laundry Room, Walk in 关闭ts
Floor: Carpeting, Ceramic Tile
Inclusions: Washer Connection, Dryer Connection
Primary Bedroom: Walk-In 关闭t, Full Bath
Primary Bath Features: Shower Only, Double Vanity
Exterior Features: Privacy Fence
Green Certification: Energy Star Certified
Cooling: One Central
Heating Fuel: Electric
Heating: Central
房间
| 水平 | 大小 | |
| Primary Bedroom | Main 水平 | 12 X 17 |
| Bedroom 2 | Main 水平 | 10 X 12 |
| Bedroom 3 | Main 水平 | 10 X 10 |
| Kitchen | Main 水平 | 14 X 11 |
| Living Room | Main 水平 | 18 X 14 |
Property Features
Neighborhood Amenities: Park/Playground
Water/Sewer: Water System
Directions:From Loop 1604, exit Potranco Rd. heading west. After 1.6 mi., turn left on American Lotus and left on Lemonmint Pkwy. to model homes on the right.
Tax and Financial Info
Proposed 术语s: Conventional, FHA, VA, TX Vet, Cash
HOA Name: LIFETIME HOA MANAGEMENT
HOA Frequency: Annually
HOA Fee: $500
HOA Mandatory: Mandatory
Schools
Schedule a Tour

GO SEE THIS LISTING
710 Cedar Keys San Antonio, TX 78245
尽快
结婚
3
7月
星期四
4
7月
星期五
5
7月
坐
6
7月
太阳
7
7月
我的
8
7月
星期二
9
7月
Choose Your 日期 -- It's Free, Cancel Anytime
Printable Flyer
Get Directions
Similar Listings
Similar Recently Sold
Listing Information Last Updated 7/2/2024
Listing provided courtesy of Dayton Schrader, eXp Realty (dayton@theschradergroup.com).
IDX information is provided exclusively for consumers’ personal, non-commercial use, that it may not be used for any purpose other than to identify prospective properties consumers may be interested in purchasing, and that the data is deemed reliable but is not guaranteed accurate by the MLS.
Data Provided by SABOR MLS. Copyright ©2024 SABOR MLS
Data Provided by SABOR MLS. Copyright ©2024 SABOR MLS









